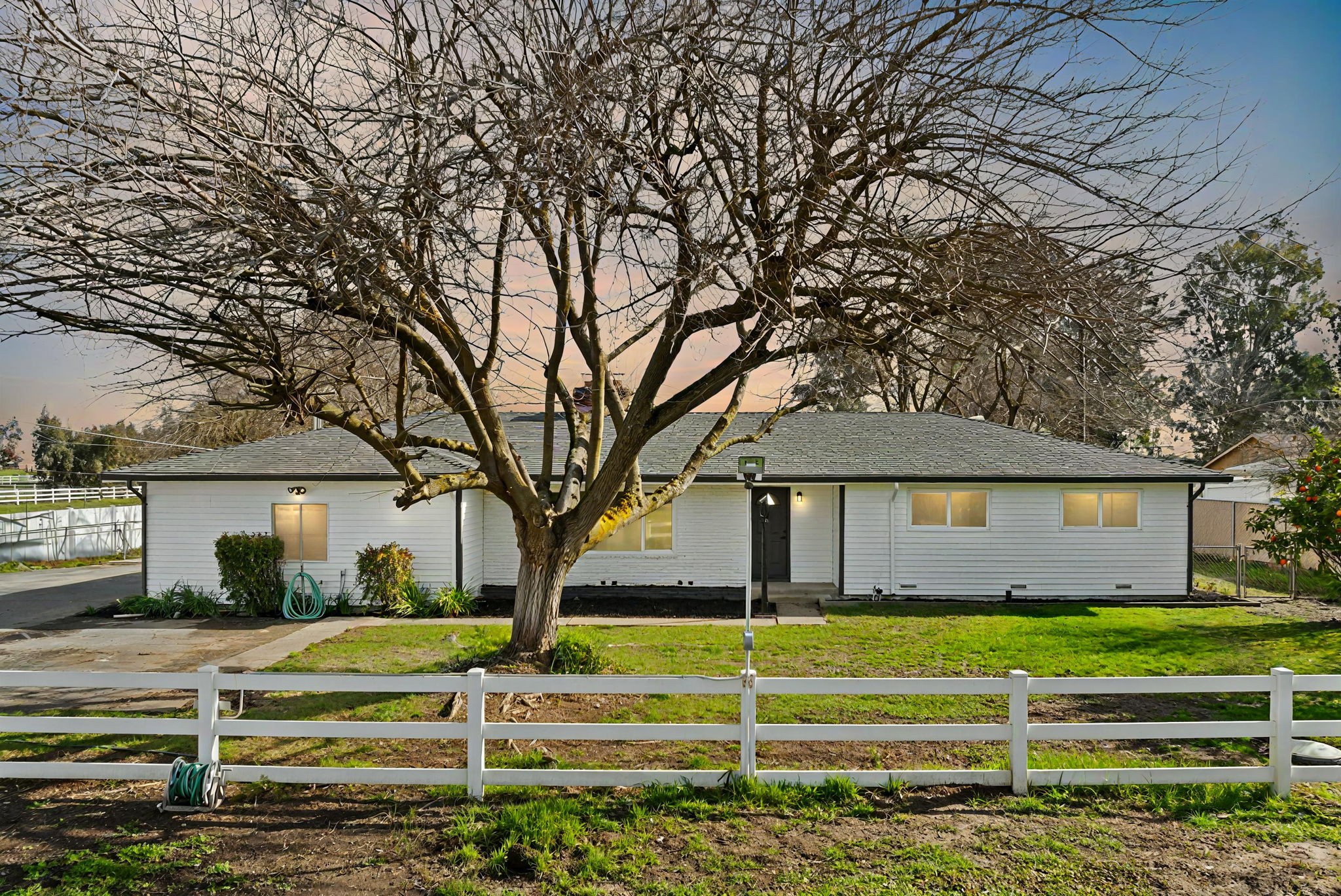Details
Welcome to this agricultural and equestrian enthusiast dream property with a classic ranch-style home in the heart of Elverta. Nestled on a sprawling 2.47 acre lot, this charming home offers endless possibilities for those seeking a serene country lifestyle.
This property is a haven for those who appreciate outdoor living and livestock pursuits. The expansive acreage features two sizable pastures, the front with irrigation making it ideal for cultivating your own farm, a sprawling barn complete with multiple workshop and storage spaces, previously used as a five-stall horse barn complete with tack room, and a tandem two car garage, and a spacious pump house offering even more storage space. Multiple fruit trees adorned the property, and a seasonal pond crafts a tranquil setting right outside your door.
Step inside and discover a thoughtfully designed layout featuring luxury plank flooring flowing throughout the home, adding a touch of elegance and durability. A formal entryway leads to the inviting living room incorporating a large picture window overlooking green pastures and a wood-burning fireplace with brick surround. The updated kitchen is equipped with gleaming white cabinetry, indoor barbecue, and a spacious, light filled breakfast nook. Adjacent sits a versatile family room, boasting a cozy wood stove and sliding glass door accessing the rear patio and yard. The primary suite features an ensuite bathroom, offering a private retreat within the home, and three additional bedrooms provide large closets and convenient access to the updated hall bathroom.
• Formal entryway with coat closet
• Sunny living room includes a large picture window viewing the front pasture and wood burning fireplace with a floor to ceiling brick surround, and charming built-in bookcase
• Kitchen affords white cabinetry with modern black hardware, pantry cabinet, ample counter space including a breakfast bar, built-in oven and microwave, dishwasher, electric cooktop, stainless-steel hood, and indoor barbecue and opens to the light and bright breakfast nook with door accessing the yard
• Versatile family room offers a cozy wood burning stove and sliding glass door that leads to the covered rear patio and fenced yard
• Primary bedroom suite provides multiple windows and an ensuite bathroom with tile flooring, stall shower, modern vanity, and door accessing the yard
• Three additional bedrooms offer large double door closets
• Updated hall bathroom with newer vanity, shower over bathtub, and tile flooring
• Modern conveniences include central air conditioning and central heating, for year-round comfort, dual paned windows, luxury vinyl plank flooring, contemporary paint colors, and automatic gate entering the property
• Attached 2-car garage with laundry area, work bench, storage cabinets, and shelving
• Significant barn of approx. 2,238 square feet offers endless possibilities. Currently set up as a craftsman’s dream, with multiple work benches, workspaces, and storage areas. Previously used as a five-stall barn complete with tack room. A two-car tandem garage rounds out the amazing space.
• Spacious pump house is approx. 286 square feet and offers an abundance of additional storage.
• Vinyl fenced front pasture with full irrigation system, and rear pasture
• Mature fruit trees consisting of Myer lemon, pomegranate, orange, and apple
• Wonderful location set away from the hustle and bustle of city life but only a short drive to every day connivences. Near Gibson Regional Park, Cherry Island Golf Course and Soccer Complex, Wake Island Regional, and more!
-
$850,000
-
4 Bedrooms
-
2 Bathrooms
-
1,689 Sq/ft
-
Lot 2.47 Acres
-
4 Parking Spots
-
Built in 1963
Images
Floor Plans
3D Tour
Contact
Feel free to contact us for more details!
