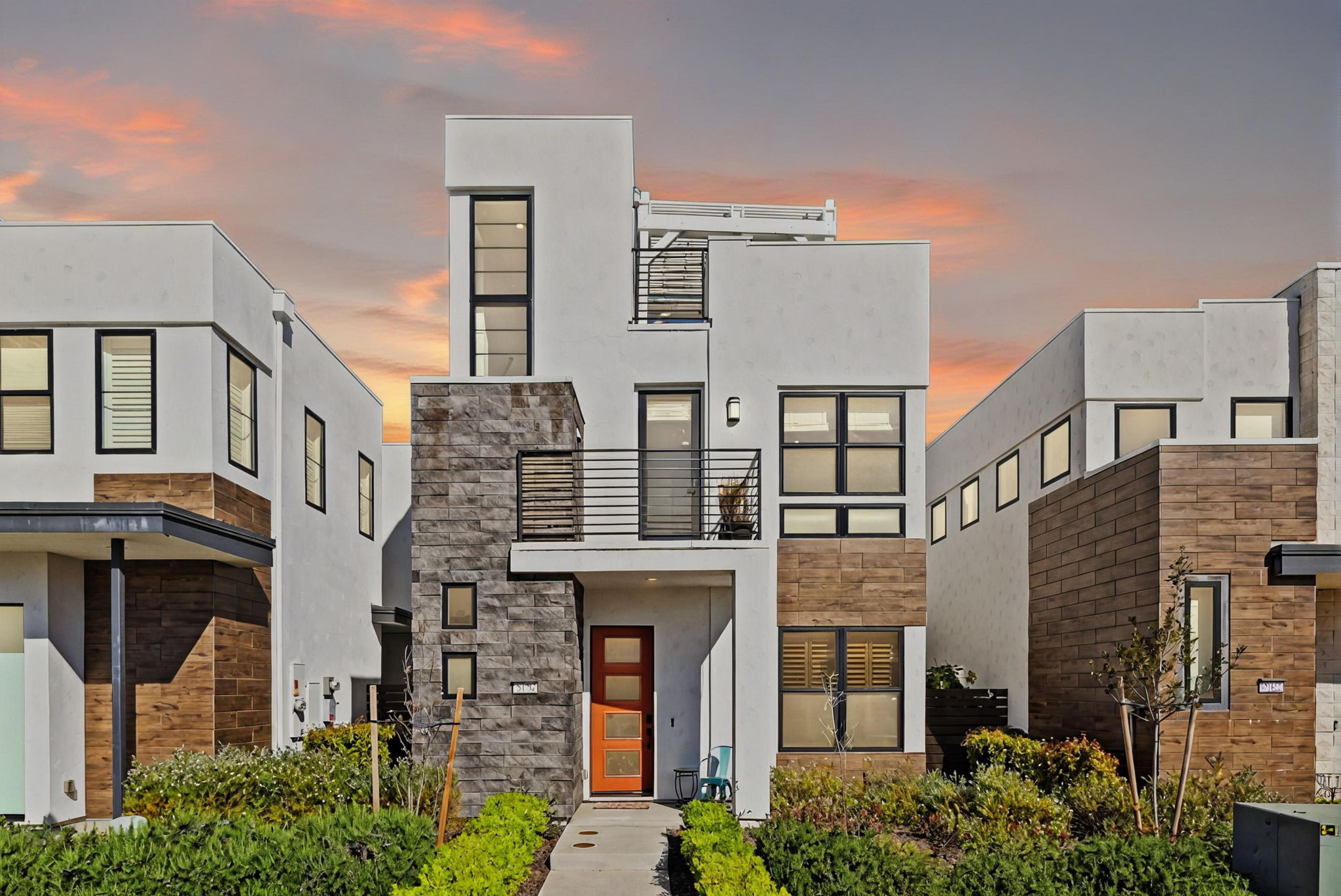Details
Welcome to this stylish, modern gem of thoughtfully designed living spaces, offering a perfect blend of comfort and contemporary flair, nestled in the heart of the Sutter Park neighborhood. Step inside to discover an inviting open floor plan that seamlessly connects the expansive living, dining, and kitchen areas.
The living room and dining area offer nine-foot ceilings and are bathed in natural light, creating a warm and welcoming atmosphere. A chef’s dream kitchen is a culinary delight featuring gleaming white quartz countertops, stylish tile backsplash, island with sink and breakfast bar, ample painted maple wood cabinetry, and energy-saving, stainless steel Bosch appliances. A half bathroom is conveniently set for both guest and resident use.
Upstairs, a light flooded loft area makes for an ultimate reading nook. The primary bedroom suite provides personal balcony access, walk-in closet, and ensuite bathroom with an oversized walk-in shower, dual vanities, linen closet, and separate water closet. Two additional spacious bedrooms share a jack-and-jill bathroom delivering a separated dual sink vanity area and shower over bathtub. An ideally set laundry room makes everyday tasks a breeze.
Step outside to a private outdoor oasis to a sprawling roof top deck with pergola, or the main level, low-maintenance patio where you can unwind and savor the California sunshine. Opportunely set near Sutter Health Park – Now home to the A’s, Bertha Herschel Park, Sac State, an array of East Sacramento amenities, downtown Sacramento, and American River access.
• Living room with clear sightlines throughout the main living spaces of the home
• Large dining area includes a designer chandelier and ornately painted accent wall
• Show stopping kitchen incorporates a sprawling island with farmhouse sink, breakfast bar, and pendent lighting, quartz countertops, stunning tile backsplash, flat-panel, two-toned maple cabinetry with soft close doors and drawers, roomy pantry, and Energy efficient appliances including Bosch 36” gas cooktop, hood, 30” built-in oven, built-in microwave, dishwasher, and a GE Café refrigerator
• Oversized sliding glass door accessing the side patio and yard
• Half bathroom sits off the main living space and offers a pedestal sink
• Sunny loft could be used as a reading nook, entertainment space, or home office
• Grand bedroom suite provides large windows with Roman shades, French door leading to the primary suite’s exclusive balcony, expansive walk-in closet, and ensuite bathroom with dual vanities, linen closet, oversized walk-in shower with glass surround and decorative tile flooring, and ceramic tile flooring
• Two additional bedrooms embody plush carpeting, large windows, and spacious closets
• Jack-and-Jill bathroom offers a separate vanity area with dual inset sinks and ample storage, and a shower over bathtub with subway tile surround
• Ideally located laundry room is set bedroom the bedrooms and contains tile flooring, washer, dryer, storage shelving, drying rack, and built-in cabinets with quartz countertop
• An expansive roof top deck embraces a pergola and an abundance of space for al fresco dining, entertaining guests, or unwinding after a long day
• Two-car attached garage with wi-fi compatible opener and 8’ insulated roll-up door
• A multitude of special features include: 9’ ceilings with distinctive 8’ interior doors, dual insulated, Low E2 Smart Sun Anderson 100 series black clad windows and doors, high-efficacy LED lighting throughout, interior GFCI circuits and exterior water proof GFCI circuits located at the front and rear of the home, hard-wired security sensors to all accessible exterior doors, TESLA EV charging system, solar power system, Navien tankless water heater, environmentally friendly 16 SEER rated central air conditioning, touchscreen Honeywell thermostat with smart phone compatibility, plentiful storage space, and more!
• Monthly HOA dues total $182.00 and include landscape cost center fees, retained earnings credit, common area maintenance and management
-
$1,168,000
-
3 Bedrooms
-
2.5 Bathrooms
-
1,918 Sq/ft
-
Lot 3000 Acres
-
2 Parking Spots
-
Built in 2020
Images
Floor Plans
3D Tour
Contact
Feel free to contact us for more details!
